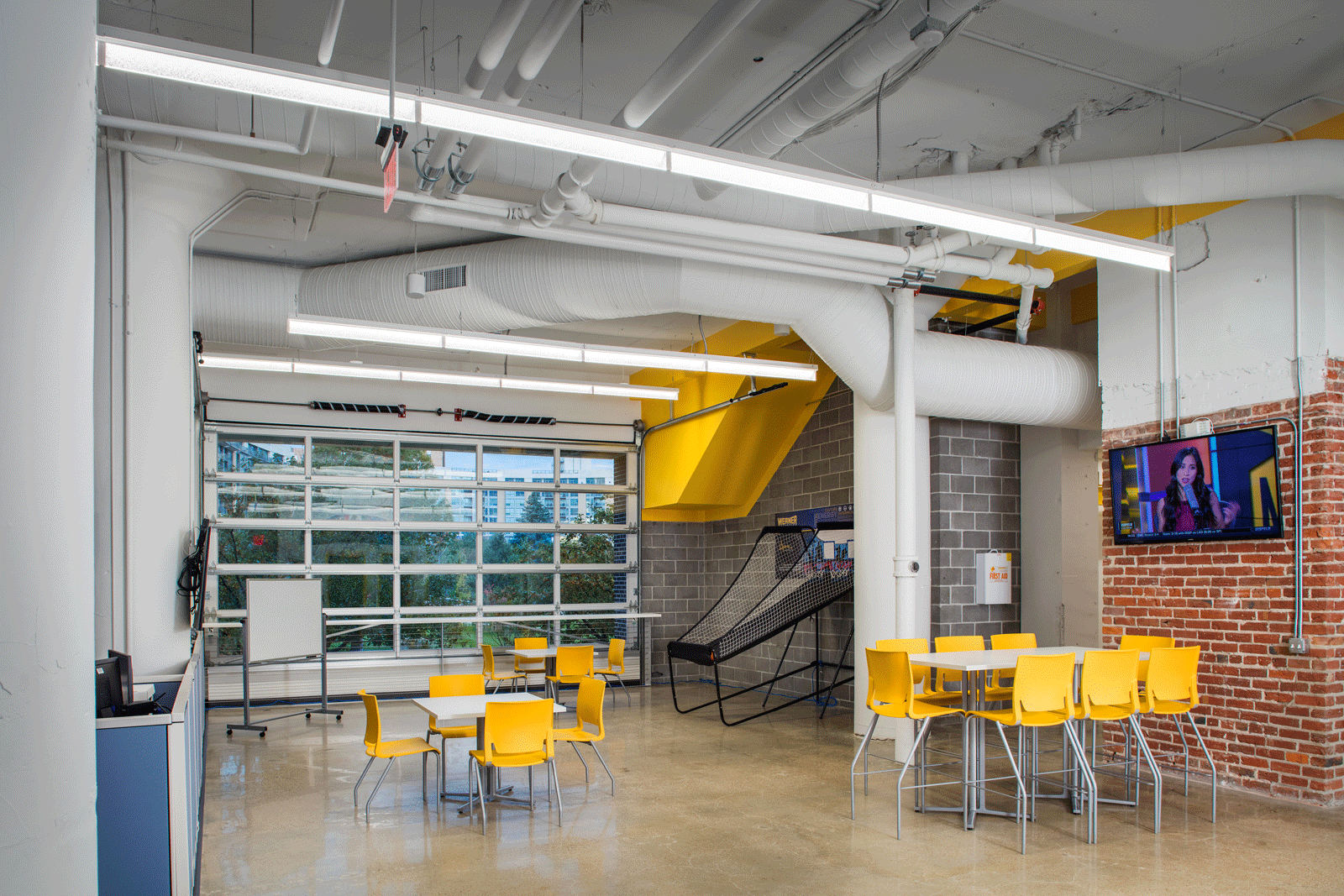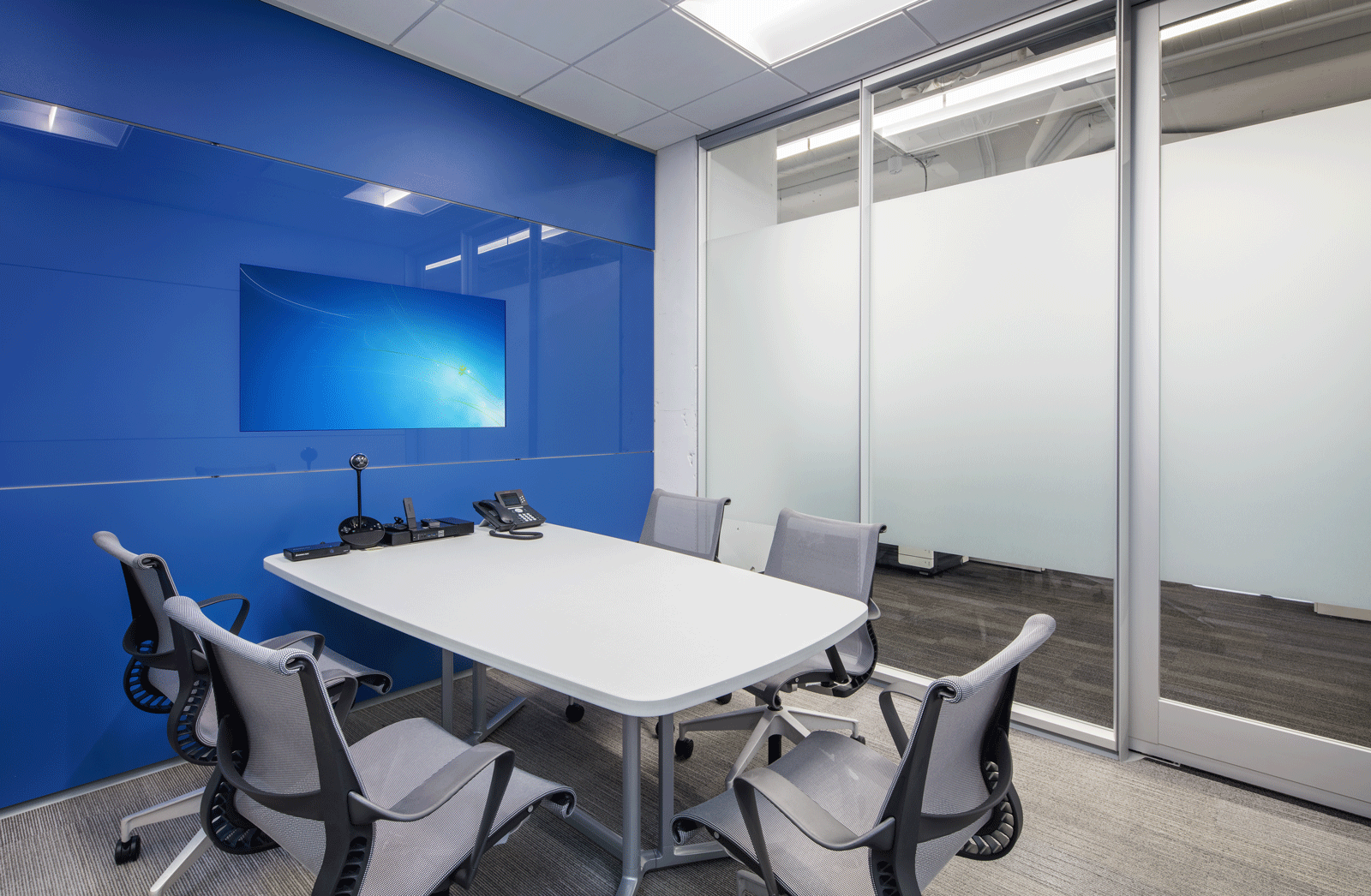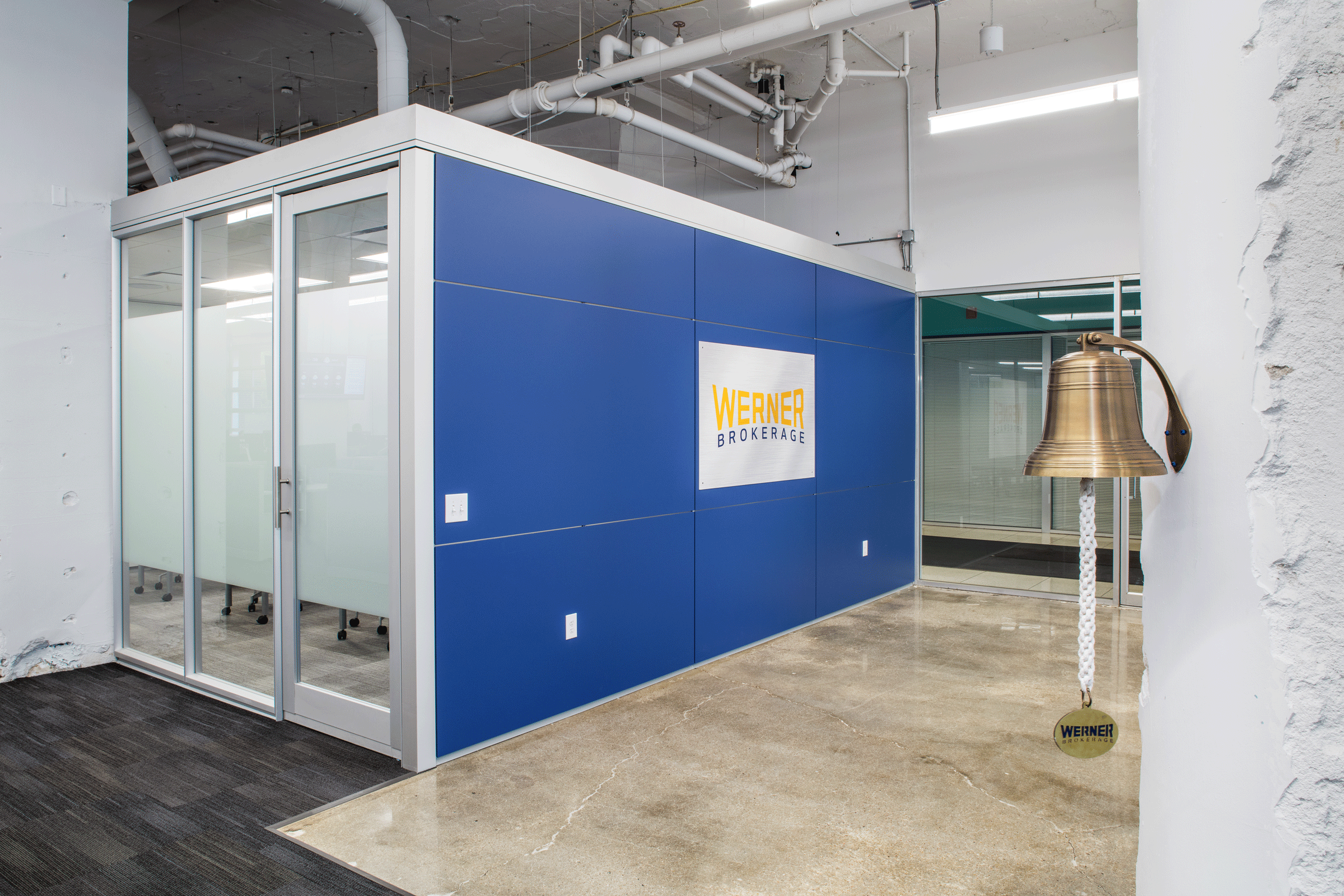Portfolio 





Werner Enterprises, a premier transportation and logistics company, was looking to retain top talent with a smaller, urban office setting. Working with the architect and developer to value-engineer the project, AOI also helped Werner envision the possibilities for the space utilizing 3D video technology.
This 7,000 SF integrated project, utilizing AOI Construction, Furniture and Architectural Products, was a remodel on the ground floor in an iconic landmark building constructed in 1919. The construction scope included removal of exterior windows and frames, installation of a glass overhead garage door, new plumbing, new HVAC, polished concrete floors, casework and furniture. DIRTT was used for the construction of offices, conference rooms and training rooms, all with embedded TVs, writable surfaces and pre-engineered electrical runs. Furniture solutions by AOI included the offices, conference rooms and training rooms.



